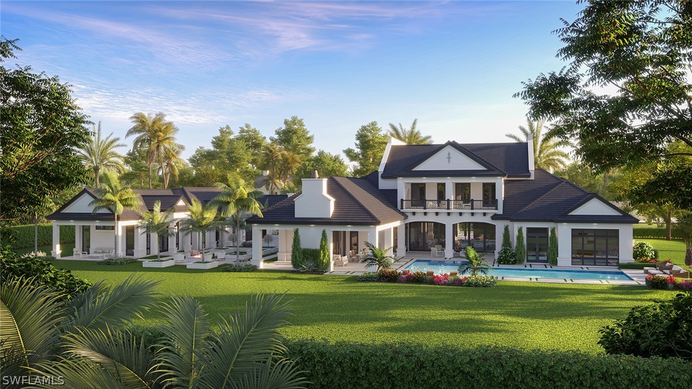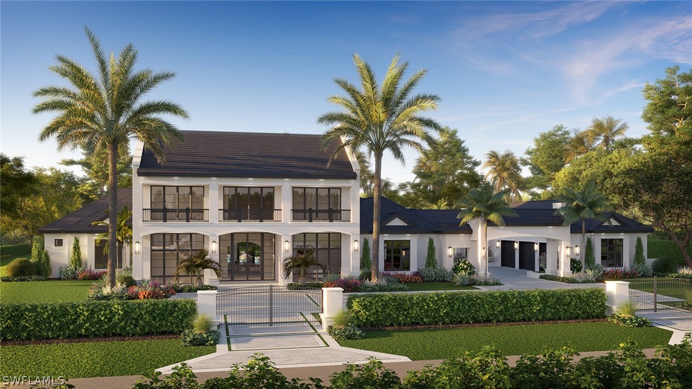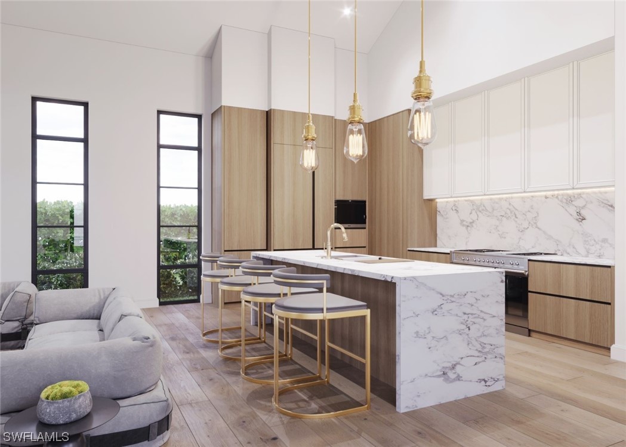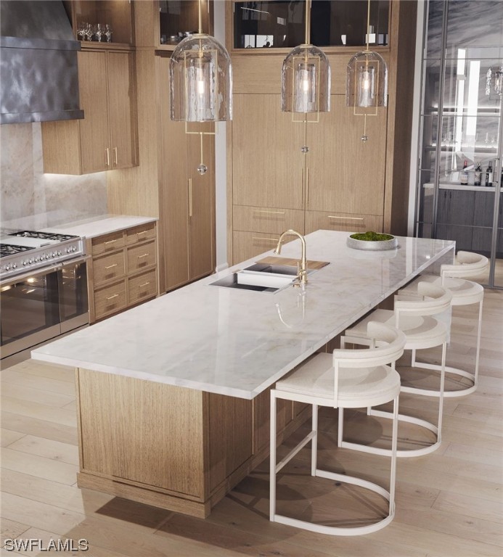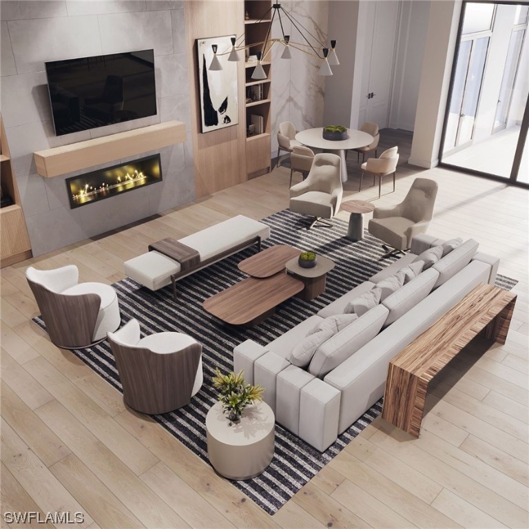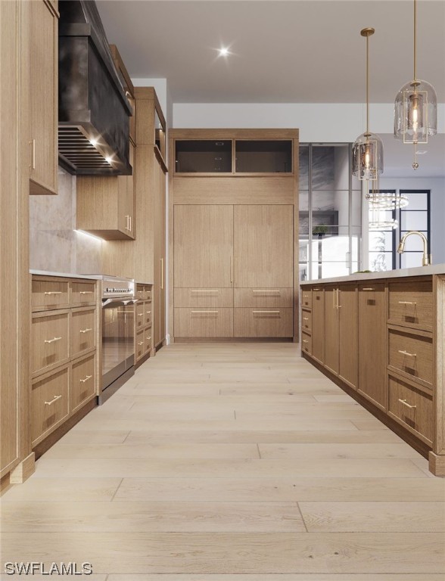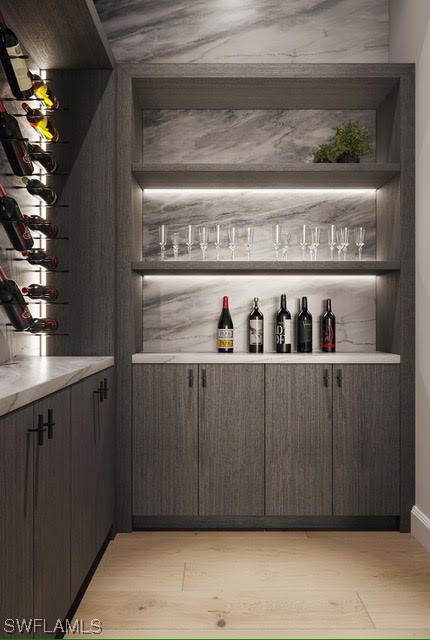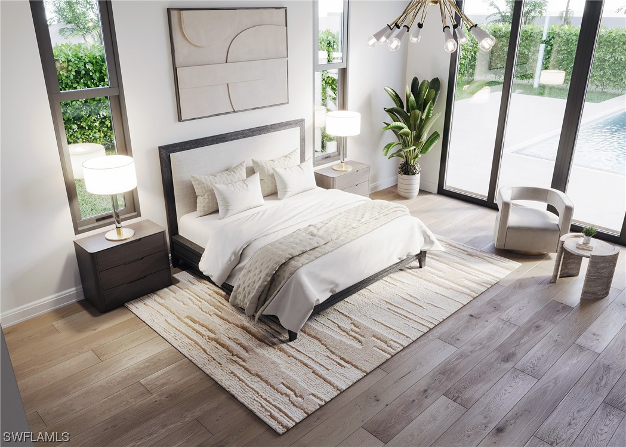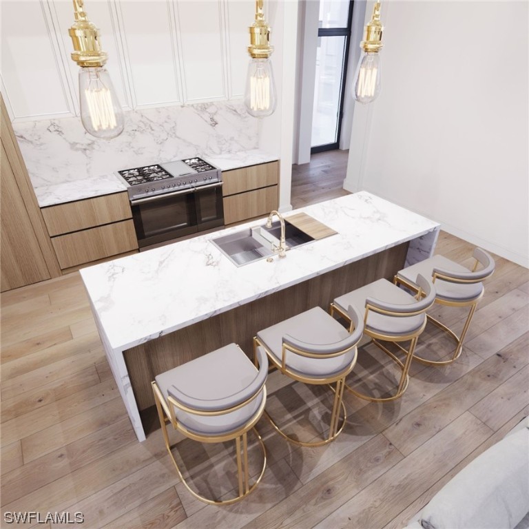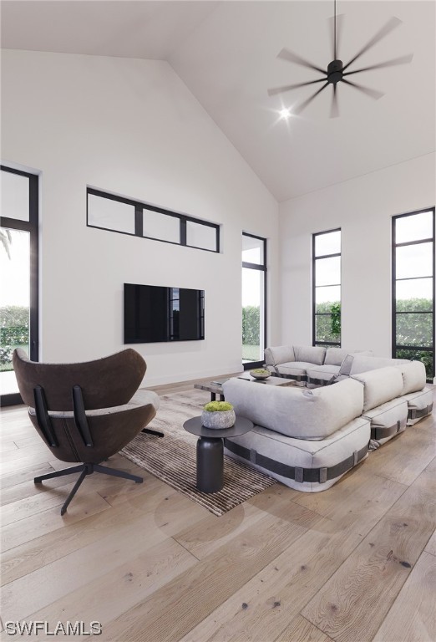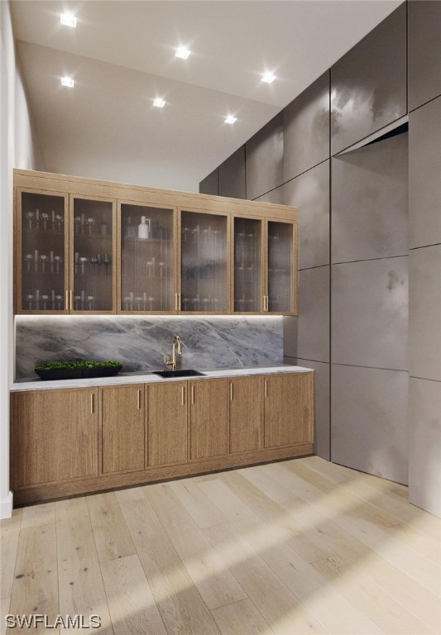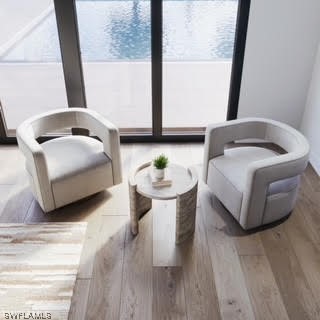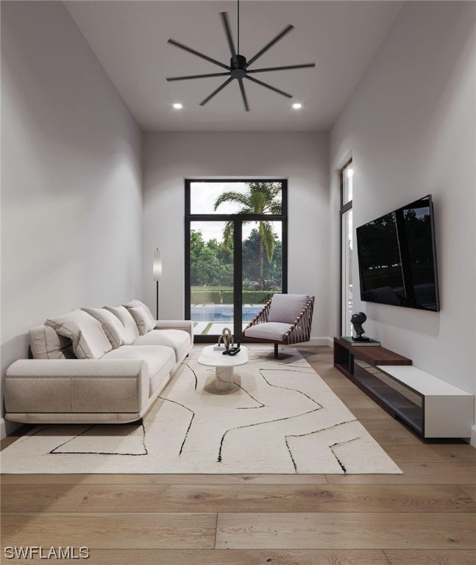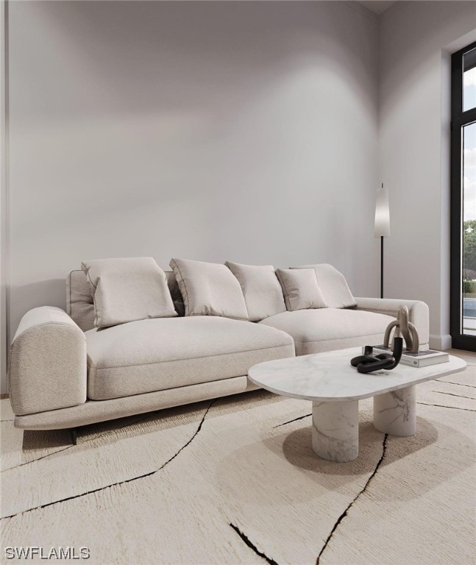
117 West Street
Naples Fl 34108
6 Beds, 6 Full baths, 2 Half baths, 9081 Sq. Ft. $13,450,000
Would you like more information?
Incredible new construction opportunity in highly sought after Pine Ridge Estates. The team assembled by GNR Developers will again be raising the bar for quality and execution. Thoughtfully designed by Unique Hite Designs, conscientiously constructed by the Glendale Group of SWFL, and exquisitely appointed by AZ Designs this home will not disappoint. Classic architectural details are fused with a more contemporary layout and finish level reflective of today's style and needs. Large, bright interior spaces and an abundance of covered and uncovered outdoor living spaces. Spectacular pool and spa area, plenty of green space and a grand fire pit layout. Designed with 3 bedrooms on the ground level and 3 bedrooms up with bonus living and game area. Phenomenal gourmet kitchen with full prep kitchen boasting Wolf, Miele and Sub-zero appliances. The 6th bedroom is a fabulous separate guest casita complete with living area, kitchen and utility room. There are 6 garage bays with motor court for the auto enthusiast. Estimated completion is December 2024.
117 West Street
Naples Fl 34108
$13,450,000
- Collier County
- Date updated: 04/28/2024
Features
| Beds: | 6 |
| Baths: | 6 Full 2 Half |
| Lot Size: | 1.14 acres |
| Lot #: | 14 |
| Lot Description: |
|
| Year Built: | 2024 |
| Parking: |
|
| Air Conditioning: |
|
| Pool: |
|
| Roof: |
|
| Property Type: | Residential |
| Interior: |
|
| Construction: |
|
| Subdivision: |
|
| Taxes: | $10,972 |
FGCMLS #222088094 | |
Listing Courtesy Of: Tim Savage, Gulf Coast International Prop
The MLS listing data sources are listed below. The MLS listing information is provided exclusively for consumer's personal, non-commercial use, that it may not be used for any purpose other than to identify prospective properties consumers may be interested in purchasing, and that the data is deemed reliable but is not guaranteed accurate by the MLS.
Properties marked with the FGCMLS are provided courtesy of The Florida Gulf Coast Multiple Listing Service, Inc.
Properties marked with the SANCAP are provided courtesy of Sanibel & Captiva Islands Association of REALTORS®, Inc.
